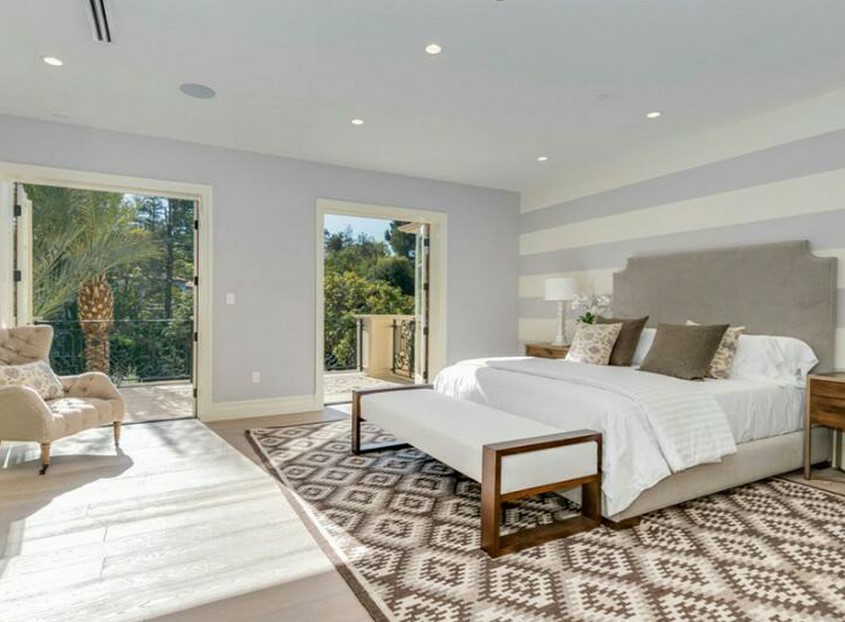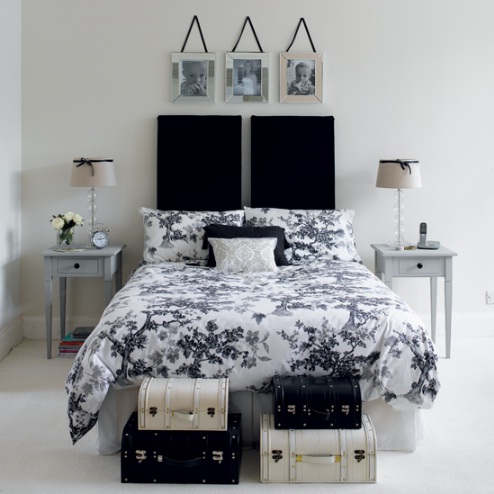
If you are designing a new home, the master bedroom is probably at the top of your list of things you’d like to get right. There are several factors to consider when planning the size of the master bedroom. You need to consider the size of the bed that will be in the master bedroom. How much space is desired on either side of the bed and how much space is needed for side tables. In addition, you may need extra space for a sitting area and space in the room to move around.
Master bedroom layout
When planning the master bedroom decor, you should use room design software that allows you to easily move items around, until you have designed the perfect layout. You can use the software to move walls, windows, and doors around to find the right design. Think about how much space you need and how it should be divided. Should the master bedroom have its own bathroom? Should there be room for an ottoman or recliner? What level of comfort do you want and how should the room be designed to allow for space and movement?
Allow for flow, features, and comfort
The dimensions of your perfect master bedroom will depend on your personal preferences. The master bathroom, if you need one, should have ample counter space, a bathtub, a separate shower, and a toilet. The ideal minimum size for a queen-sized bed and two side tables should be about 12 feet by 10 feet. Or for a king-size bed with two side tables, the minimum size should be 12 feet by 12 feet.
The ideal floor plan for a large master bedroom with plenty of elbow room, a king-size bed, and other furnishings would be 14 feet by 16 feet. The idea is that you should not feel cramped in the bedroom. There should be plenty of room to move around on either side of the bed.
Long-term decisions
If the floorplan for the house allows for it, plan for a master bedroom floor plan space of around 22 feet by 20 feet. This allows for ample space and movement and includes space for the en-suite. Walk-in closets that are a minimum of seven feet wide will allow for at least two hanging rods.
Lighting
Consider the orientation of the house. Which side of the house gets more sunlight in the morning? Which side of the house will get more sunlight in the afternoon? Where should the master bedroom be located on the floor plan and on which side of the master bedroom should the windows be located to increase sunlight at sunrise or sunset?
Finding the right home builder Huntsville Al-located can help you plan the bedroom of your dreams. The pleasure of waking up to the sunrise streaming in through your bedroom window, or taking a lazy Sunday afternoon nap as the sun sets beaming into your bedroom. What a pleasure.



